How to Plan Your Commercial Prep Kitchen Layout
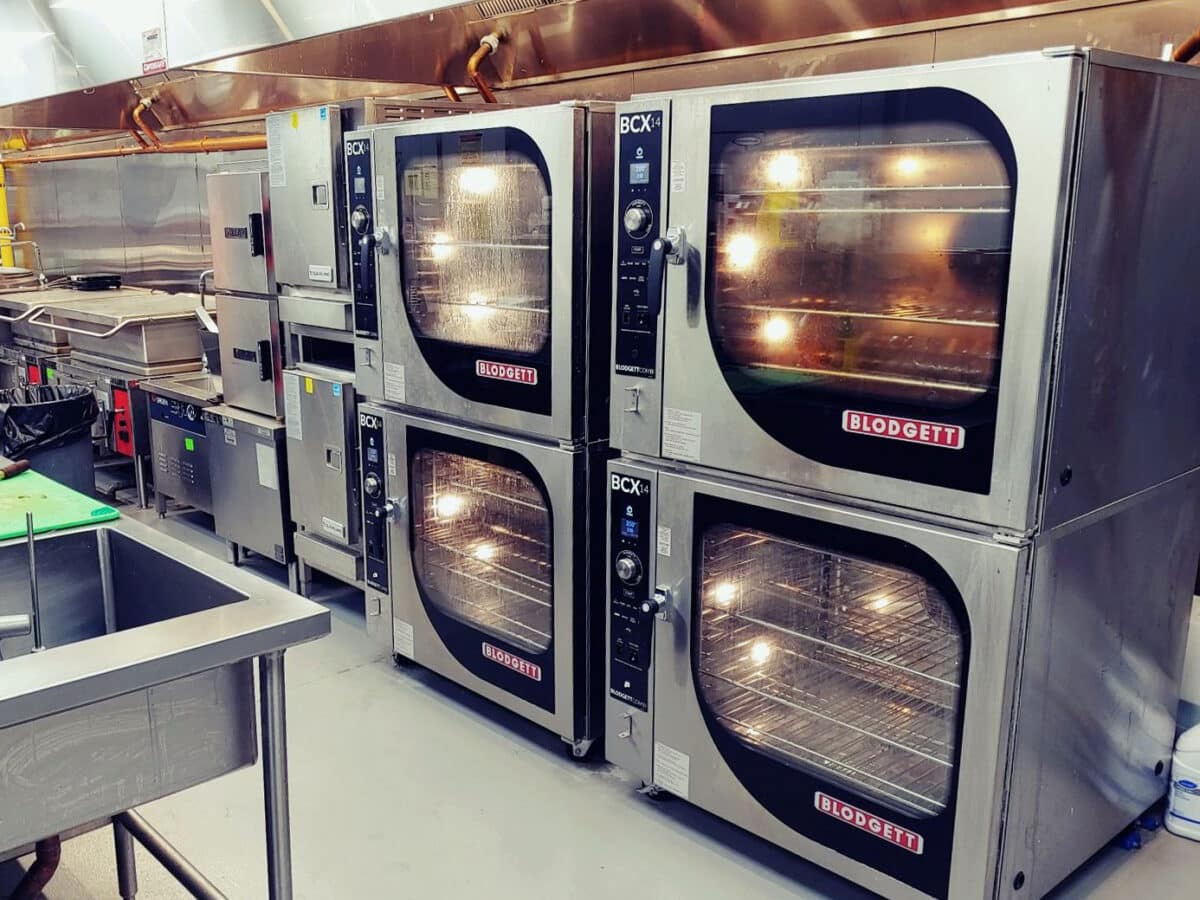
When customers dine at your new restaurant, they want to know they’re in for a delicious meal prepared safely. They don’t want to wait too long before they can dig in! So how can you, as a restaurant owner, make that happen?
The answer is simple: Hire excellent staff and ensure they work in a well-designed, efficient, safe commercial prep kitchen!
It can be easy to overlook the importance of design when planning out or redesigning a commercial prep kitchen layout, but that’s the last thing you want to do! For your chefs to create high-quality and consistent food that gets out to your customers quickly, they’ll need to easily access everything they need exactly when they need it without a lot of unnecessary running around, prepping, and searching. They must always have the right tools, storage, ingredients, and information at their fingertips, regardless of what part of the meal they’re working on. Your kitchen space needs to be efficiently designed around how your chefs will need to work!
A Change of Space: Commercial Kitchen Design 101
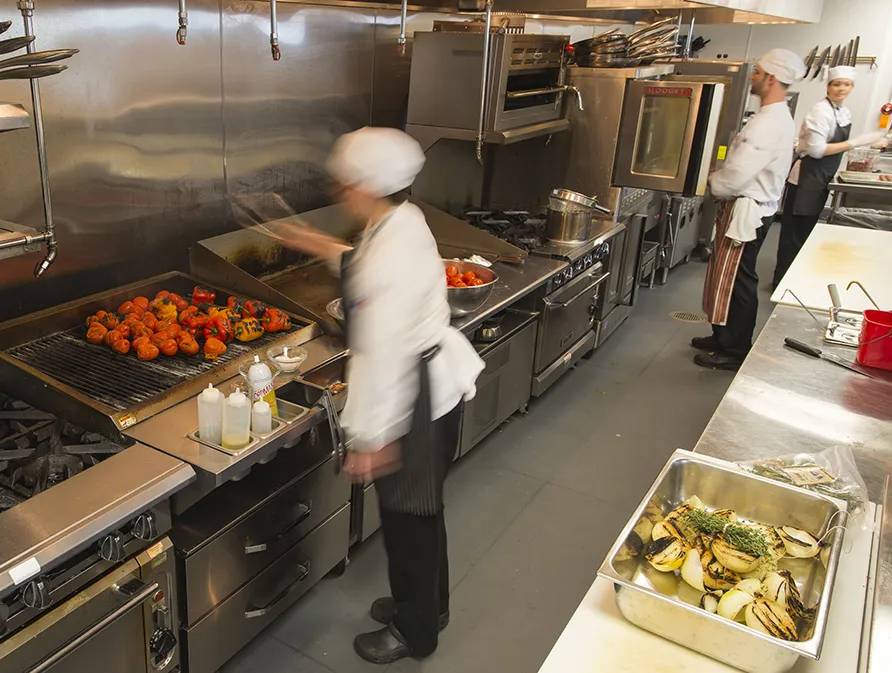
Know Your Menu!
Specific menu items require specific tools, procedures, ingredients, and layouts, and nobody knows the ins and outs of your restaurant’s menu better than your chefs! This is why the best way to design your kitchen is to work with your chefs and staff when picking a layout for your food preparation area.
The last thing you want is for your kitchen staff to run from one end of the kitchen to the other each time they need to prepare a dish or reach for a tool or ingredient. So, have your executive chef walk you through each stage of preparation for each menu item before you start designing. That way, you can decide together how best to arrange the storage of ingredients and tools, where to prepare the various food items your staff will need to access at each stage of the process, and how to ensure the prepped ingredients will be available at the right cooking stations at the right times.
Go With Your Workflow
Walking through this process will also tell you where to place your large and hard-to-move cooking equipment (think stoves, ovens, fryers, and refrigerators) and how to arrange the other stations around them. For instance, if french fries are a menu staple in your restaurant, you’ll want to make sure that you have cold storage for pre-cut batches of potatoes located right next to your deep fryers, which need to be located right next to your french fry holding/warming equipment, which should be close to the plating stations.
A Design of the Times: Seasonal Menus
Some commercial kitchen equipment will need to stay put no matter how your menu changes because of ventilation or installation requirements. However, smaller equipment, prep tables, and workstations can easily be made with modular equipment that can be rearranged ad hoc depending on what your staff and menu require.
Remember: It is always a good idea to research the flexibility of your equipment before making any major purchases. Choose an overall kitchen layout that allows for multiple station arrangements so you can change the menu as often as you want!
Luckily, modular design is also one of the best ways to save on initial costs AND ensure you’re ready to upgrade and expand your kitchen. These items can serve multiple purposes and can be rearranged easily to accommodate new fixtures, layouts, and equipment.
And suppose the prep tables, coolers, and appliances you already have are not modular. In that case, wheel casters can easily be installed beneath most units to help make them more flexible and moveable!
A Legend in One Zone Time
Commercial kitchen layouts are typically segmented into specific zones, and for a good reason! Some parts of running a restaurant kitchen should not directly overlap with others. For instance, vendor delivery and shipment storage areas need to be set up with easy access to outside spaces and large truck parking, but should not happen anywhere near the raw ingredient prep areas or cooking areas to avoid cross-contamination.
Here are the major kitchen zones you need to plan for:
Beyond a Reasonable Layout: Best Practices for Station Placement and Organization
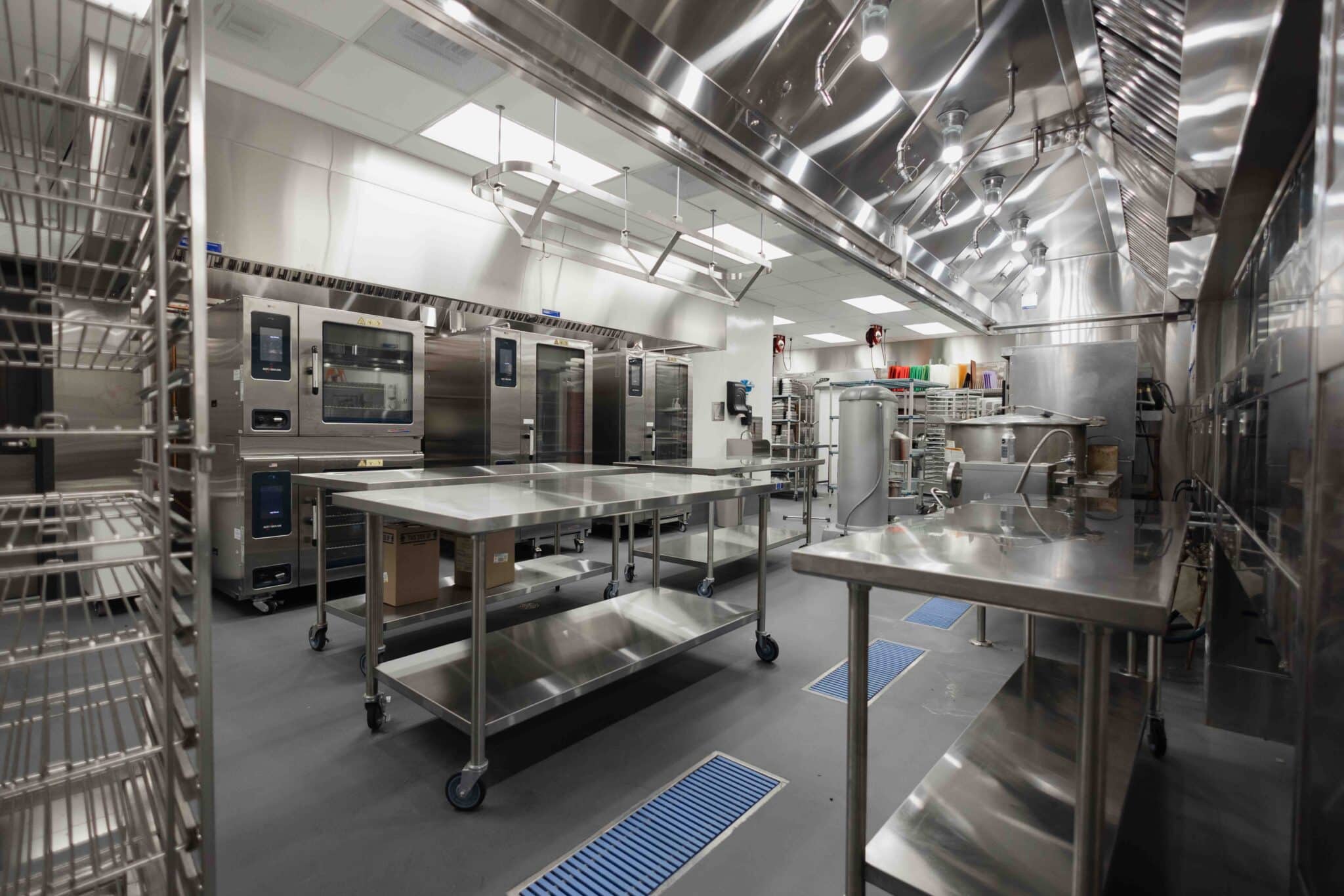
- Vendor Delivery: As noted above, this is where you will receive shipments from food, beverage, and equipment vendors. There should be ample space for maneuvering, parking, and storage space.
- Storage: Meat, produce, and prepped ingredients must be stored cold and away from high-heat equipment like ovens and grills so they don’t have to work harder to maintain cold temperatures. Tool and equipment storage should be laid out according to how they will be used in each station.
- Ingredient Prep: This area will contain prep equipment, such as choppers, slicers, food processors, commercial mixers, stock pots, cutting boards, knives, and large container storage. You must also have a specific washing station for food to ensure that it does not come into contact with dirty dishes or other contaminants.
- Cooking: Your stovetops, ovens, broilers, fryers, and ticket displays will be fixtures in this zone. This area should lead directly to the plating and service stations so that the food is freshly cooked before it is taken to the dining room.
- Plating/Service: This is where your cooked dishes will be plated and inspected and rest before the wait staff picks them up for delivery. It is a good idea to have heat lamps and cold storage areas here so that food can always be served at the optimal temperature.
- Dirty Dishes: When your diners have finished eating, the wait staff will need a place to drop off dirty dishes that is not near your prep and cooking areas. It should be near the washing sinks, warewashers, and sanitation equipment.
- Washing and Sanitation: Everything from your dirty dishes to the casters on the bottom of your prep tables will occasionally need cleaning. Make sure you have three-segment sinks, drying racks, and all your cleaning supplies stored far away from the food prep and storage areas. Washing and sanitation areas need enough space to accommodate anything and everything that might need cleaning at some point!
Generally speaking, most kitchens use one of a handful of popular commercial kitchen layouts when arranging their prep space. These include:
- Island Layout: Storage, prep space, and service stations are situated on the outer walls of the kitchen, while cooking stations are located on and around a large island that takes up the center of the space. This arrangement allows all chefs to face each other, which makes constant communication and adjustments easier.
- Assembly Line Layout: Prep, cooking, and service stations are arranged in a line so that all dishes start at one end and go down the line through each station before being served at the other end. This seamless flow allows each chef to focus on their task and then hand it off to the next chef, perfect for high-volume kitchens and quick turnaround times. Storage and sanitation stations are separate.
- Galley Layout: All storage, prep, cooking, and service stations are arranged along one kitchen wall. This allows chefs in a small space to easily access everything without sacrificing space or access to doorways. It will enable chefs in larger kitchens to easily rotate in and out of stations and leave large open workspaces for movements in and around the stations.
- Zone-Style Layout: Storage, sanitation, prep, cooking, and service are all separated into different kitchen areas. This allows each chef to focus on a single task rather than having line cooks handle each dish from start to finish.
Remember: These are general kitchen layouts, but no matter which design style you choose, your work areas and cook stations will vary depending on your menu and staff needs!
Breathe In and Layout: Ventilation and Kitchen Air Quality
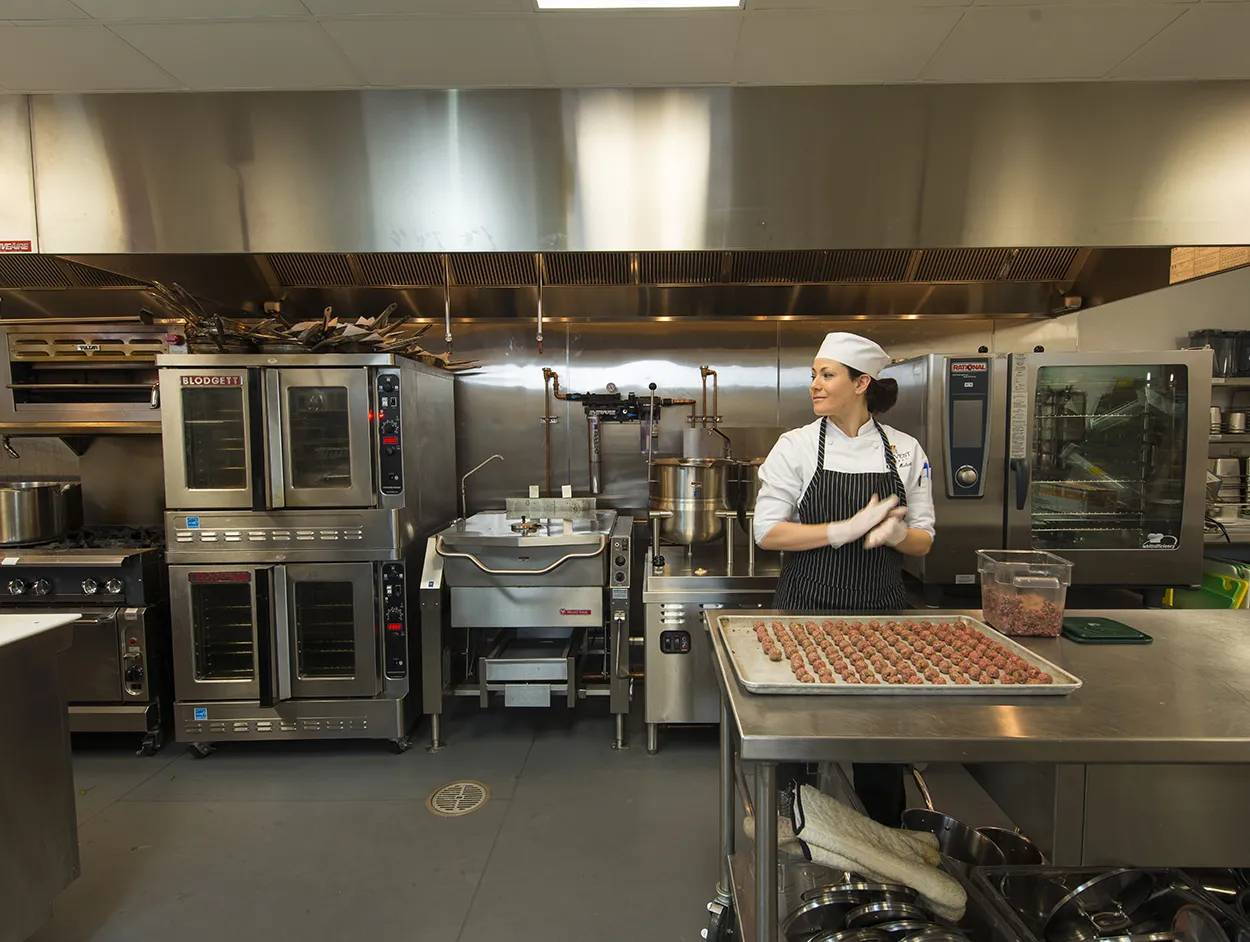
There’s no doubt about it: commercial kitchens can get hot, hot, hot! The heat from cooking surfaces, machinery, and labor can all create an uncomfortable environment for your chefs. However, that discomfort can quickly become dangerous if the kitchen isn’t ventilated properly.
When arranging your commercial prep kitchen layout, you need to design around HVAC vents, windows, doors, vent hood installation locations, and exhaust fans. Failure to do so could mean unsafe working conditions, smoke, odors, and vapors that linger for long periods of time in the kitchen, and even the potential for fumes and debris to blow into your dining area—not to mention crazy code violations!
Choosing the Right Kitchen Equipment
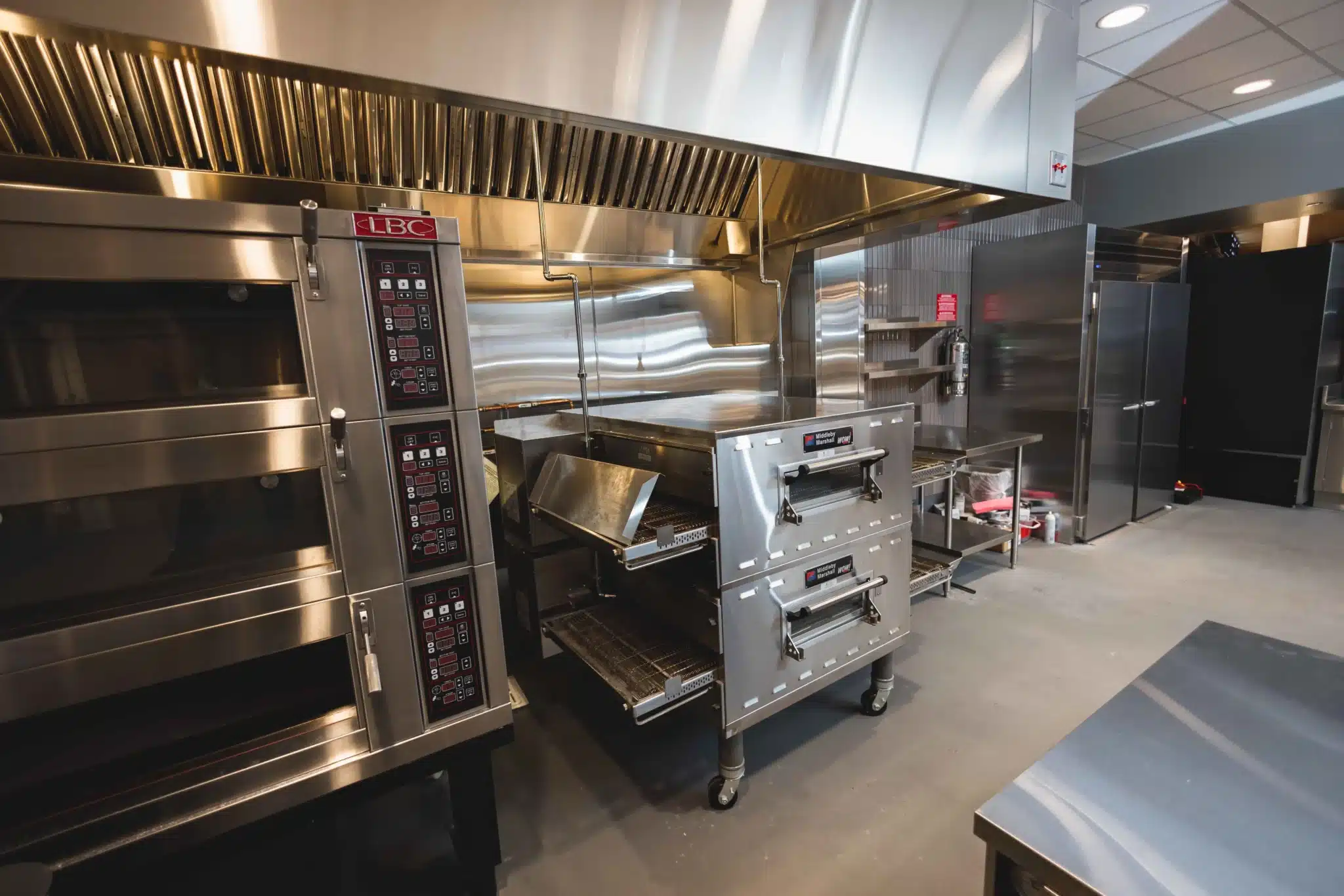
Choosing the right commercial equipment for your restaurant kitchen can be daunting, but Eleven36 is here to help you through the process! You’ll never have to worry about picking low-quality equipment that will break soon after you buy it. We only stock top-of-the-line brands that are sure to meet your needs!
Now, picking the best option for your space is another matter. You’ll need to consider choosing a cooking range that will accommodate a vent hood that meets local health and safety regulations, choosing coolers that won’t take up too much floor space, and ensuring that prep tables will fit in several different areas should the kitchen layout change.
To simplify this process, you can opt for space-saving appliances such as countertop food choppers rather than floor models, undercounter bottle storage units, and pass-through refrigerators accessed from workstations on both sides.
Get Smart: Technology in the Kitchen
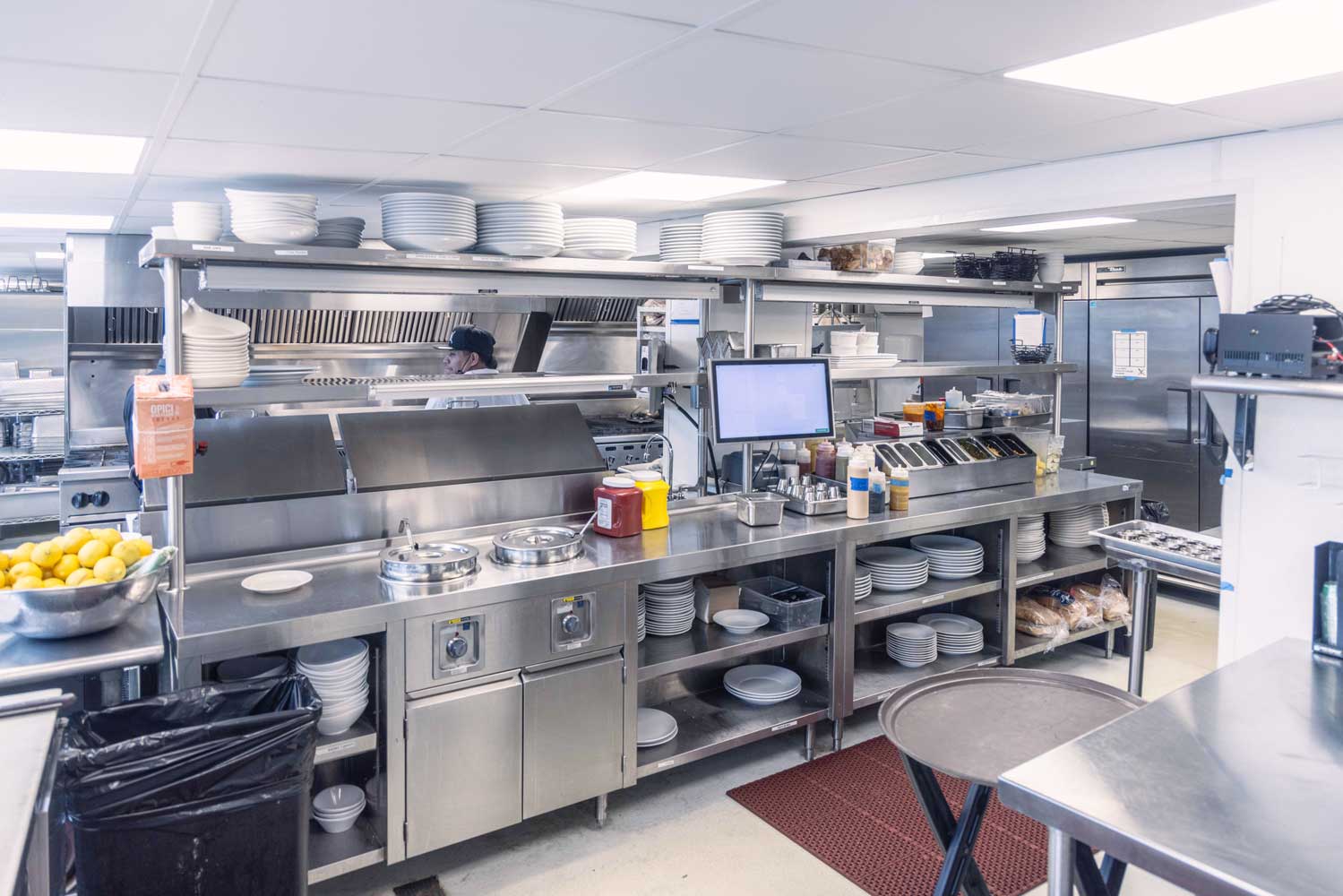
One very exciting aspect of designing a modern commercial kitchen floor plan is incorporating new technology into your space! Innovative kitchen technology can handle everything from pre-setting your timers, lights, and appliances to keeping you on track with sanitation schedules, health codes, and inventory and ordering.
Smart Technology
Most people are familiar with smart devices in their homes, but they can also be a huge game changer in commercial kitchens! Imagine how convenient it could be to throw a batch of food in the oven and then forget about it because the oven will automatically lower to a holding temperature after it is finished cooking. Imagine using your phone or remote control to switch between standard oven cooking, convection heat cooking, and steam cooking, all in the same appliance.
With smart technology, you can do all of that and more!
Order and Ticket Management
Kitchen Display Systems (KDS) are becoming increasingly common, and there’s no surprise why. A good KDS will track orders, send the right tickets back to the right stations, and even give you data analysis and insights about how long it is taking to fulfill orders, how many of each menu item is being ordered, and even sort your open tickets by how long they have been open.
Having this information at your fingertips will help you make informed decisions about what should and shouldn’t be on your menu and what your inventory orders should look like. It will also help you manage the kitchen flow and back-of-house operations during service.
High-Tech Safety and Sanitation
Gone are the days when you’d have to keep a physical checklist of cleaning and maintenance requirements for every kitchen appliance, tool, and ingredient. Now, Food Safety Management Systems (FSMS) will track those details for you.
The term “Food Safety Management System” can broadly apply to a set of principles and practices meant to prevent food-borne illnesses and diseases, but they can also refer to apps or other digital technologies that help you manage those processes. They can even be as complicated as an interconnected set of appliances that give you a checklist for ordering and inventory, food and supply expiration dates, appliance maintenance schedules, full-kitchen detail cleaning schedules, and even local/national health and safety code and inspection to-dos.
An FSMS system can help relieve some of the stress and anxiety of running a full-operation restaurant and can even prove you’re doing everything right if the health inspectors come a-knocking.
Get First Place in Using Space
One of the best ways to use your space more efficiently is to strategize your storage solutions.
Cold Storage
Most commercial kitchens use large walk-in refrigerators and freezers, but sometimes those aren’t the best option for certain supplies or ingredients.
Foods like meat and dairy have very different cold storage requirements than produce, so building separate storage areas for other stations, types of foods, and temperature requirements is key to getting the most shelf life out of your inventory.
Utilize options like undercounter bottle coolers and refrigerators, modular coolers that can be moved around, pass-through coolers, and cold storage prep tables to maximize your storage efficiency.
Dry Storage
When it comes to dry storage and kitchen equipment storage, your options are only limited by your creativity! Build shelves anywhere they will fit, use the spaces above your appliances and high-up on standing walls, and incorporate utensil hanging bars, peg boards, bar glassware shelves and hangers, ranges with storage below them, dry goods racks, and pot hangers into your design. That way, you can ensure every item in your kitchen has a designated storage spot, making the best use of your space.
Food Safety and Sanitation
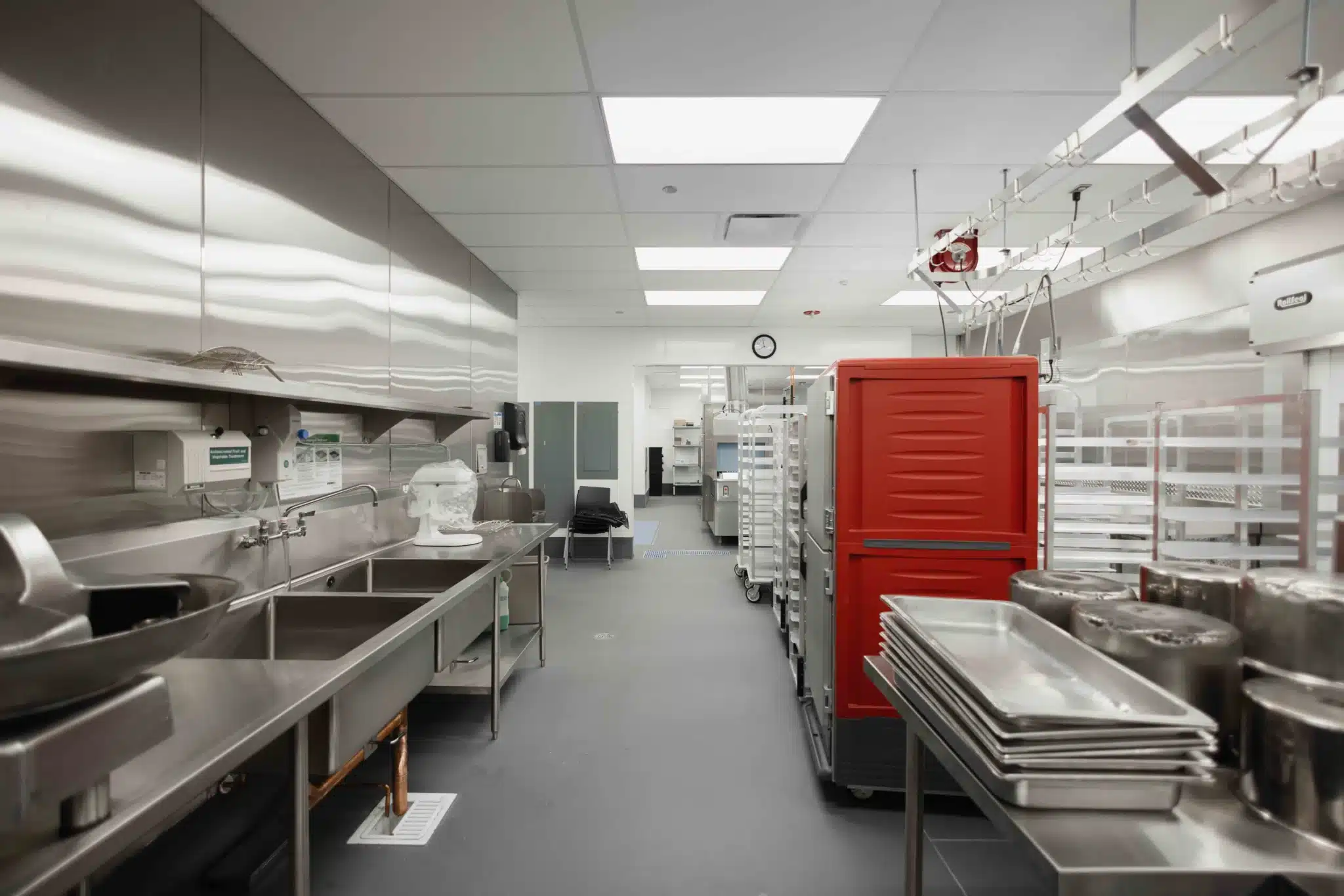
Food safety should always be your first priority throughout your kitchen planning process. Luckily, there are a few very easy solutions you can implement from the start to keep your safety game strong:
- Handwashing sinks should be easily accessible from every part of your kitchen. Depending on your kitchen’s size, this may mean having multiple sinks for handwashing.
- There should be sanitation solution equipment at each workstation. These should be used to sanitize equipment like knives, utensils, cutting boards, and other tools frequently and between uses.
- Prep stations should be arranged with menu execution and cross-contamination prevention in mind. For example, raw meat should not be handled in the same areas as ready-to-eat or fresh produce.
- Equipment and prep tables should be made with stainless steel or other non-porous, food-safe materials.
- Where possible, tables, appliances, and other large pieces of equipment should be mounted on casters so they can be moved easily for cleaning.
- Sinks should be installed with air gaps to prevent sewage backup from reaching your prep areas.
Keep Up with Health Codes
In the United States, all restaurants must meet FDA Food Code requirements, but specific health codes and layout requirements may also vary from state to state. Before committing to a kitchen layout plan, check specific requirements with your local health department.
- Food prep, handwashing, and dishwashing sinks must all be separate.
- Water lines, gas lines, and shut-off valves must be easily accessible.
- Fire exits must be clearly labeled and never obstructed.
- Proper ventilation, smoke detectors, and fire suppression systems must be in place and inspected before opening.
- All business operation and health permits must be obtained before opening.
- Consult with local health department officials when planning your layout to ensure it meets safety standards.
Make Some Space in Your Pocket, Too
If you do it right, your prep kitchen layout can significantly lower your energy usage and utility bills each month. Keeping coolers far away from high-heat appliances can keep them from working too hard and over-taxing your electrical system. Upgrading to LED lighting and low-flow rinse sinks will lower your electric and water costs. A balanced (and efficient) ventilation system takes advantage of natural airflow paths through space, reducing your HVAC costs.
Next to your hard-working staff, appliances use the most energy in your kitchen. Investing in Energy-star rated appliances that are the right size for your space will go a long way toward reducing your energy usage. Plus, appliances that use less energy will require fewer repairs and less maintenance in the long run, saving money and preventing downtime during meal service.
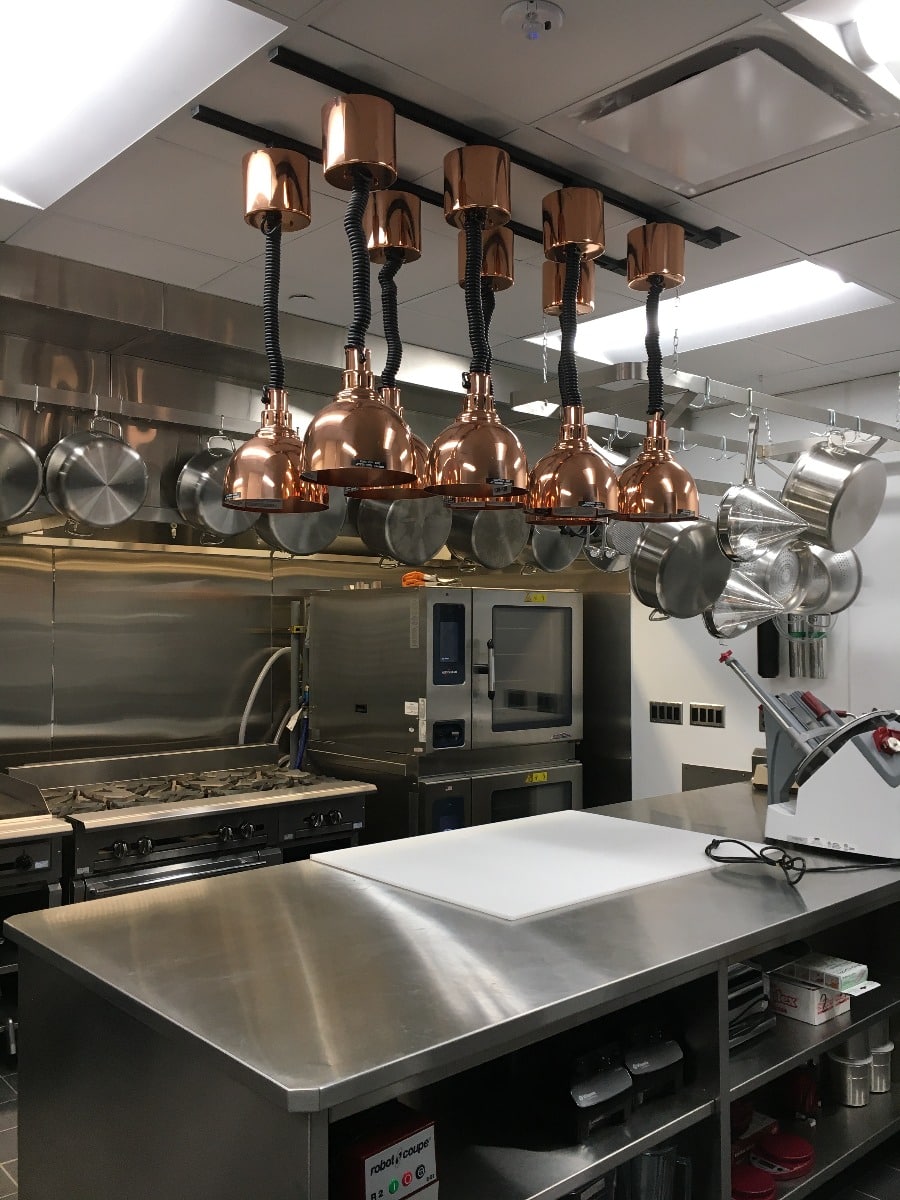
Get Ready for a Food Awakening
The early stages of planning or remodeling your commercial prep kitchen layout can be overwhelming. However, this is an excellent opportunity to build a flexible, resilient, efficient, and expandable kitchen that will meet your staff and menu needs, help manage your monthly costs, and grow with your business!
The most important things to remember are:
- Work with your chefs to choose the right menu and arrange your kitchen to execute your plan best!
- Keep your kitchen clean and food-safe by thinking through efficient workflow and minimizing waste and cross-contamination risks.
- Arranging your space for energy efficiency will keep your costs low and your inventory organized.
- Utilize technology to ease the burden of running a complicated kitchen and to keep your equipment in tip-top shape.
If you have considered all these factors, the next steps are to research your appliance choices and consult with interior designers and the local health department about food and safety codes. If you know what the requirements are ahead of time, you can easily avoid design choices that will put you in violation. Nothing puts a pep in your step like passing inspections and obtaining business licenses – bringing you one step closer to open doors and hungry patrons!
